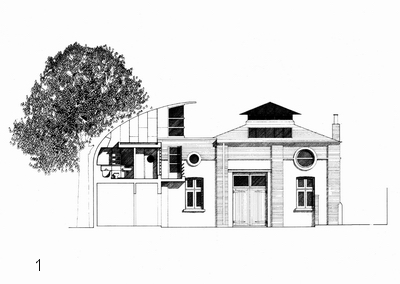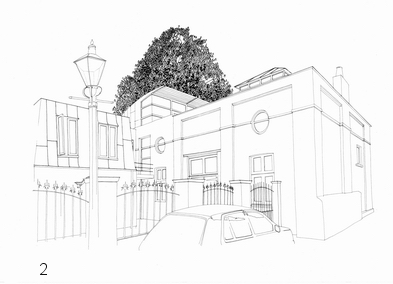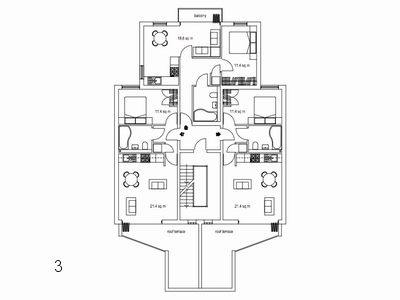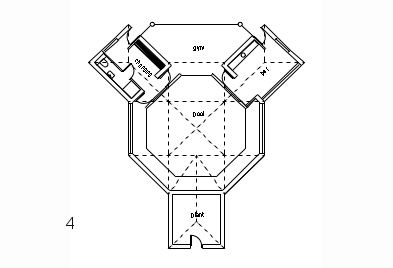
Unbuilt
For various reasons, some projects remain unbuilt; often intentionally, perhaps where a planning application or pre-application enquiry might inform how to develop a site, without the actual intention to build.


Drawings 1 and 2 above are of a sculpture dealer's house and gallery in a central London mews. The brief had an unusual but pragmatic twist. A space was needed to meet with clients; this would be something between a library and a drawing room - a peaceful, relaxed and comfortable mezzanine area which would overlook the lofty sculpture gallery below. It was to be built above the existing single storey flat roofed accommodation, which owed its existence more to a process of accretion than design. Every autumn the roof of this building hosted the considerable harvest of fallen conkers from the Horse Chestnut tree at the bottom of the garden of one the large houses which the mews had at one time served. The suggested solution involved an arching rooftop structure which would gather daylight from its extensive high level glazing, whilst returning the conkers to their garden of origin. An external link at first floor level connected the new accommodation with the client's residence and provided an additional bathroom.

A national youth support organization wanted to establish a planning position which would enable them to market a property which no longer met their needs locally. A formal pre-application process was entered into with the local authority to establish what form of redevelopment they would support. Drawing 3 (above) above shows an upper floor residential layout which gained the support of planners as part of a mixed use development with D1 use at ground floor level.

Drawing 4 (above) is a plan for an indoor swimming pool and gym for a private client for whom two previous projects have been built. Planning permission was gained, but the project remains unbuilt at present.
Copyright Clive Davis 2017
Return to top of page